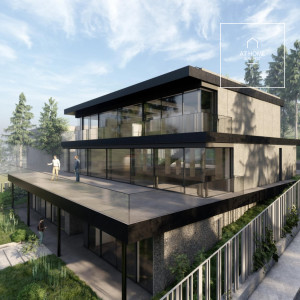Stunning detached house Budapest XI. district, Sashegy Na predaj
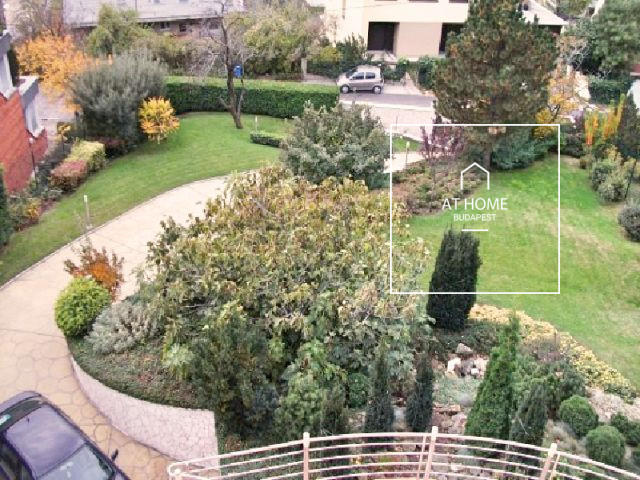
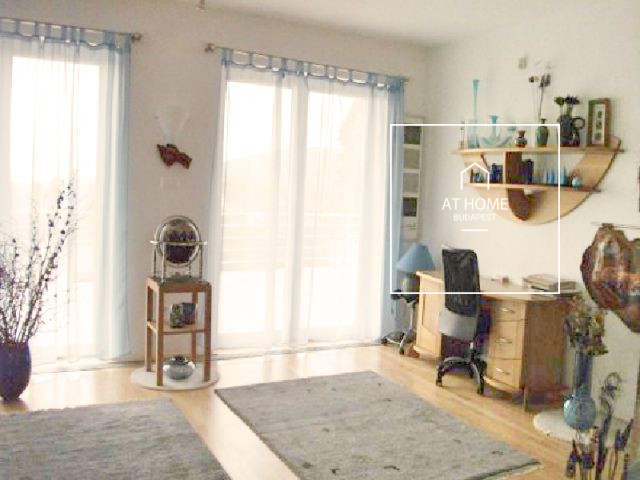
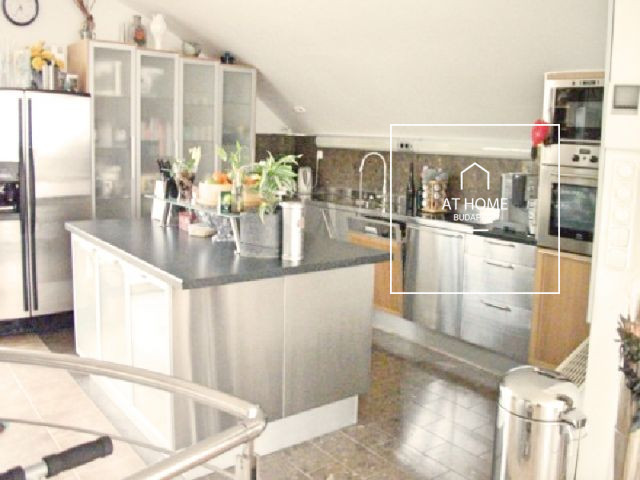
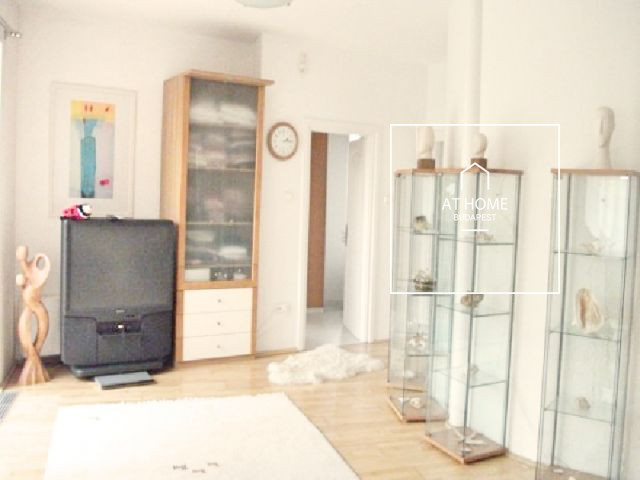
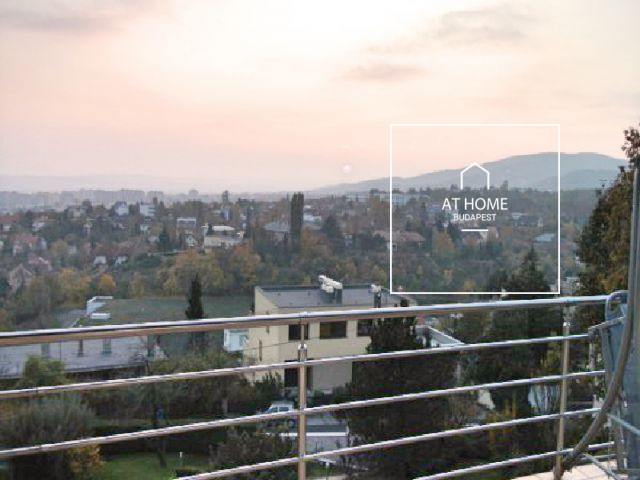
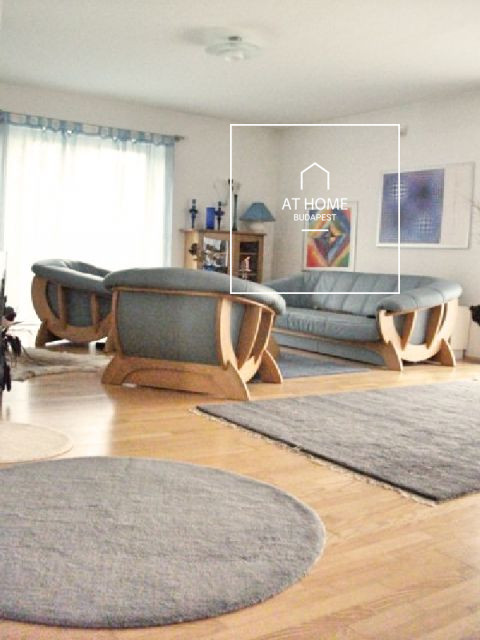
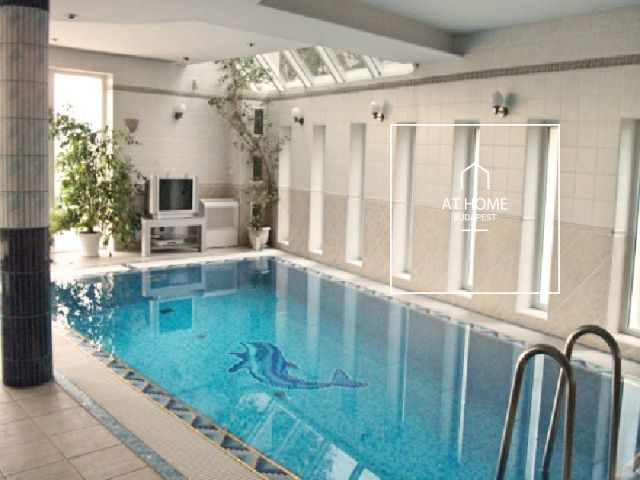
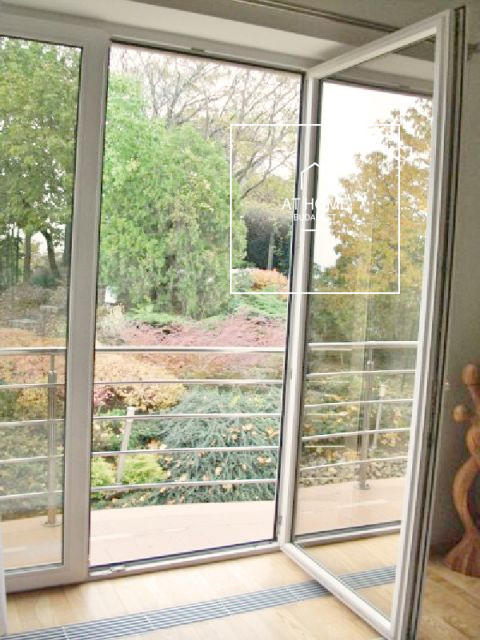
3 000 000 EUR
500 m2 | 4 Izby
Údaje o nehnuteľnosti
- Typ: Rodinný dom
- Rok výstavby: 2003
- Spálne: 3
- Kúpelne: 4
- Kuchyňa: Americká kuchyňa s jedálenským kútom
- garáž: Zatvorená garáž(3)
Ďalšie
 Balkón
Balkón Záhrada
Záhrada Terasa
Terasa Zariadená kuchyňa
Zariadená kuchyňa Výťah
Výťah Sauna
Sauna Klimatizácia
Klimatizácia Panorama
Panorama vnútorný bazén
vnútorný bazén Pekný výhľad
Pekný výhľad Bezpečnostný systém
Bezpečnostný systém Automatický zavlažovací systém
Automatický zavlažovací systém Heated driveway
Heated driveway Krb
Krb Automatické garážové dvere
Automatické garážové dvere
In Budapest, in the 11th district, at the top of Sashegy a 500 sqm detached house with elevator is available for sale. The house was built in 2003. On the ground floor of this beautiful home we can find a garage for two cars, a laundry, storage and a toilet. The first floor boasts the swimming pool, a separated living area for guest (bedroom, bathroom, and wardrobe), as well as a sauna and fitness room with garden access. On the second floor we can find a 36 sqm bedroom, a living room, two wardrobes, two bathrooms and two toilets. This level of the house is terrace connected. The 3rd floor boasts a 110 sqm living area with kitchen, dining room, the living room with fireplace, bar, 2 terraces (East and South sited). We can enjoy a unique all around panoramic view from the terraces. The beautifully landscaped 1350 sqm garden with automatic sprinkling system, greenery and BBQ area provides an excellent time for relaxation and for organising discrete parties. This home is a perfect choice for large families who would like to enjoy this luxurious environment, but the house is perfectly approperiate for representative purposes as well. Room list: Lower level: garage, laundry, shower, toilet, machine room, pool machinery, storage 2nd floor: fitness room, shower, toilet, swimming pool, separated guest suit 3rd floor: 1 bedroom, 2 wardrobes, 2 bathrooms, study (40 sqm), terrace Top floor: living area with equipped kitchen, dining room, bar, living room, 2 terraces
Realtiný maklér At Home
Stunning detached house Budapest XI. district, Sashegy

