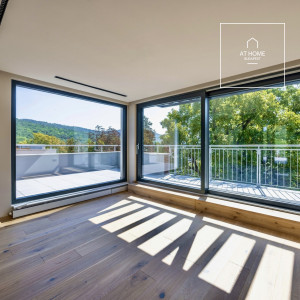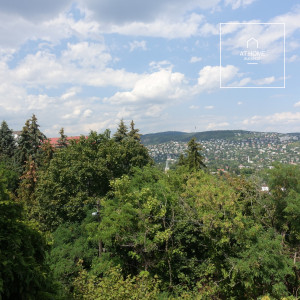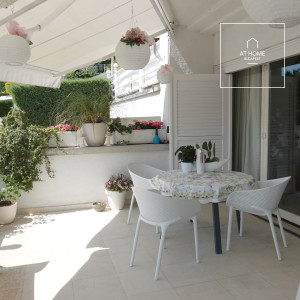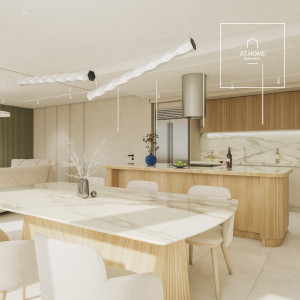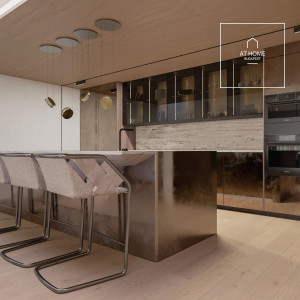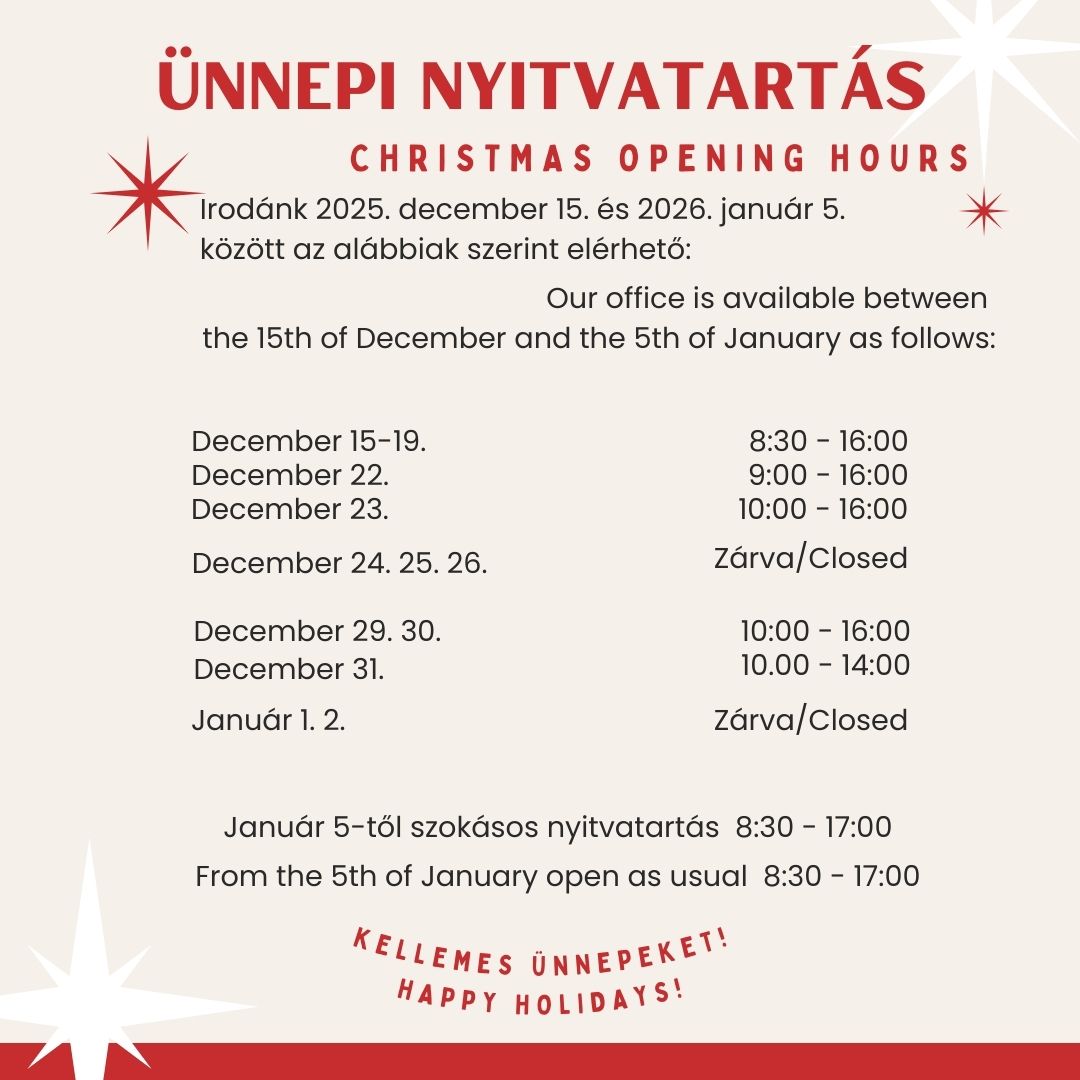3 unit family villa in MOM Park\'s neighbourhood Na predaj

1 444 707 EUR
289 m2 | 7 Izby
Údaje o nehnuteľnosti
- Typ: Rodinný dom
- Rok výstavby: 1933
- Spálne: 4
- Kúpelne: 3
- garáž: Nádvorie, Terasa (bez prístrešku)(2)
Ďalšie
 Balkón
Balkón Záhrada
Záhrada Terasa
Terasa Zariadená kuchyňa
Zariadená kuchyňa Klimatizácia
Klimatizácia Panorama
Panorama Bezpečnostný systém
Bezpečnostný systém
In one of the most beautiful parts of Budapest, in the neighborhood of MOM Park in Buda, in a quiet street, on a 804 m2, ancient wooded, landscaped plot, built in 1933 and rebuilt in 1998, renovated, modernized, currently 3-apartment family villa is for sale. The property has excellent transport links to the city center. You can drive to the M7,M1 in about 5-7 minutes. The MOM Park Shopping Center and the Gesztenyés kert are within walking distance.
The plot has a parking space for 2 cars, which can be expanded. Parking spaces are available on the street front also, there is no charge here.
The apartments are heated by a circulating system, which is supplemented by a solar water supply (10sqm) almost exclusively between the spring-autumn periods. The lower apartment with direct garden access is equipped with a water purification device, the water system of the house is protected against overpressure.
The ground floor apartment has a basement of about 35-40 m2 and is supplemented with natural light. In the heated basement there is a new sauna in excellent condition, complete with shower, sink, toilet and independent water heater. The basement also has a separate access to the garden. A washing block is also available. The attic apartments, which can be accessed from the staircase opening from the garden, have large plastic windows, are bright modern, have beautiful and sophisticated bathrooms and American-style kitchens and are fully mechanized.
One of the apartments has a balcony overlooking the large front garden, the other overlooking Gellért Hill, the Castle and Szabadság Hill, with an eternal panorama. The two apartments can be connected, so a 120m2 panoramic apartment can be created. Each of the apartments has an excellent burglar-proof door system. There is electronic protection with central connection and window protection with aesthetic lattice structure.
The plot is landscaped, planted with fruit trees and evergreens, grassed.
Apartment details:
1st: Ground floor apartment: gross 120 sqm + basement 35-40sqm + 10sqm terrace, 3 + 1 half room
2nd: attic apartment 62sqm + terrace, 2 rooms, kitchen, bathroom with toilet.
3rd: attic apartment 58sqm + terrace, 2 rooms, kitchen bathroom with toilet.
The property also has a 38 sqm basement, heating, sink, shower, 3 windows.
The plot has a parking space for 2 cars, which can be expanded. Parking spaces are available on the street front also, there is no charge here.
The apartments are heated by a circulating system, which is supplemented by a solar water supply (10sqm) almost exclusively between the spring-autumn periods. The lower apartment with direct garden access is equipped with a water purification device, the water system of the house is protected against overpressure.
The ground floor apartment has a basement of about 35-40 m2 and is supplemented with natural light. In the heated basement there is a new sauna in excellent condition, complete with shower, sink, toilet and independent water heater. The basement also has a separate access to the garden. A washing block is also available. The attic apartments, which can be accessed from the staircase opening from the garden, have large plastic windows, are bright modern, have beautiful and sophisticated bathrooms and American-style kitchens and are fully mechanized.
One of the apartments has a balcony overlooking the large front garden, the other overlooking Gellért Hill, the Castle and Szabadság Hill, with an eternal panorama. The two apartments can be connected, so a 120m2 panoramic apartment can be created. Each of the apartments has an excellent burglar-proof door system. There is electronic protection with central connection and window protection with aesthetic lattice structure.
The plot is landscaped, planted with fruit trees and evergreens, grassed.
Apartment details:
1st: Ground floor apartment: gross 120 sqm + basement 35-40sqm + 10sqm terrace, 3 + 1 half room
2nd: attic apartment 62sqm + terrace, 2 rooms, kitchen, bathroom with toilet.
3rd: attic apartment 58sqm + terrace, 2 rooms, kitchen bathroom with toilet.
The property also has a 38 sqm basement, heating, sink, shower, 3 windows.

