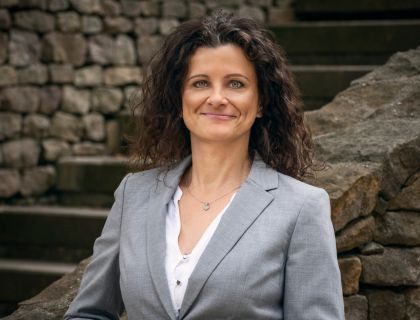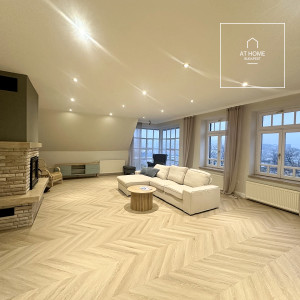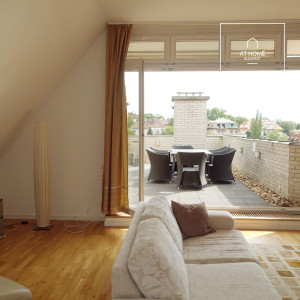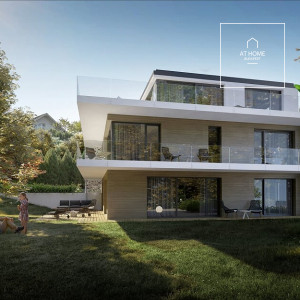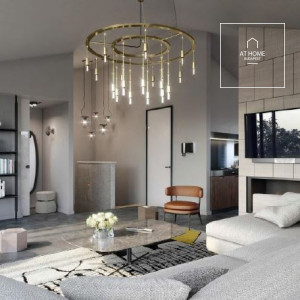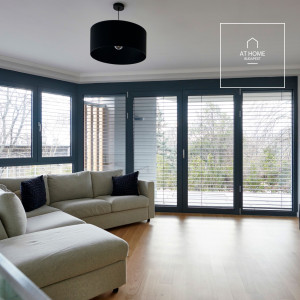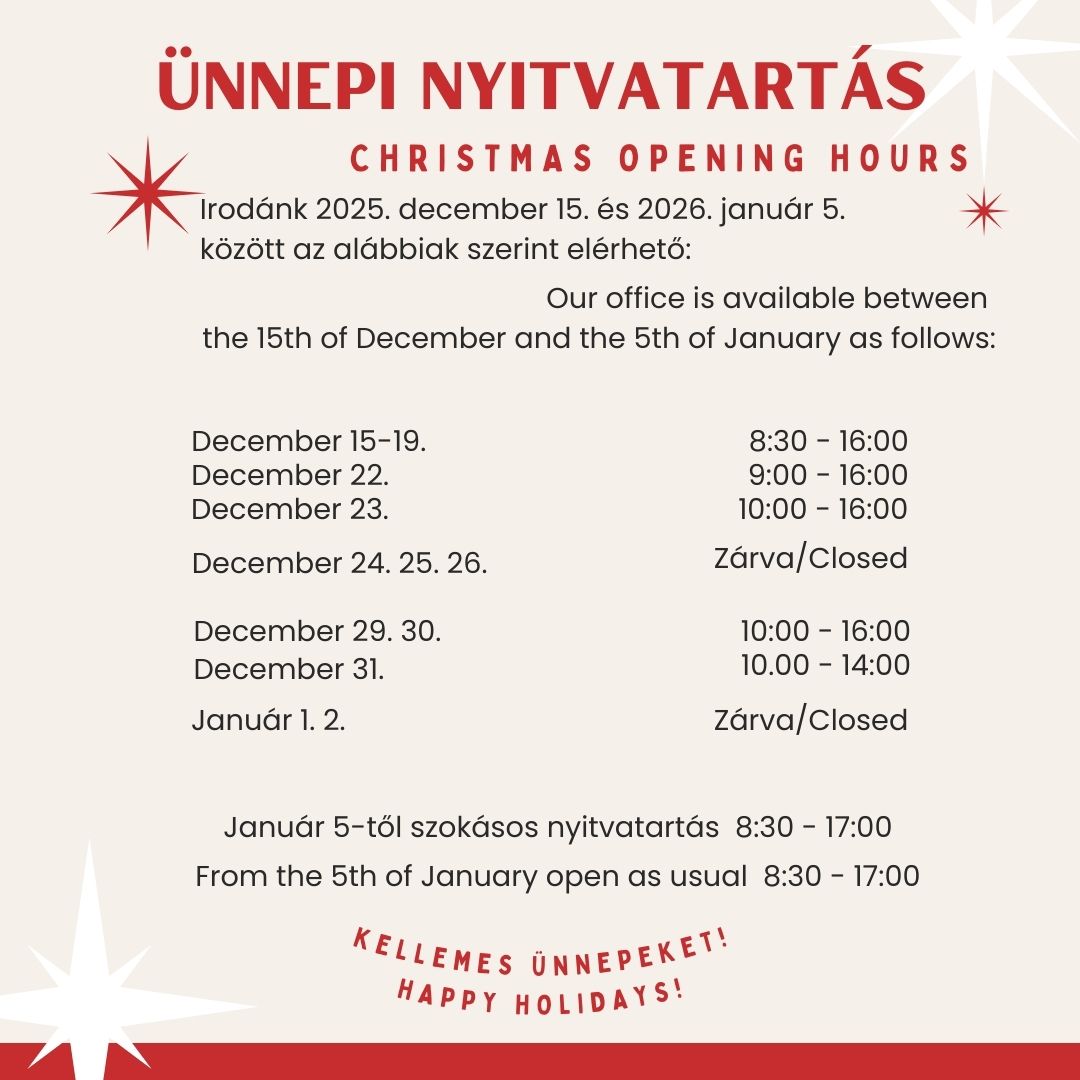Flat plot next to forest with existing building permit for sale Na predaj
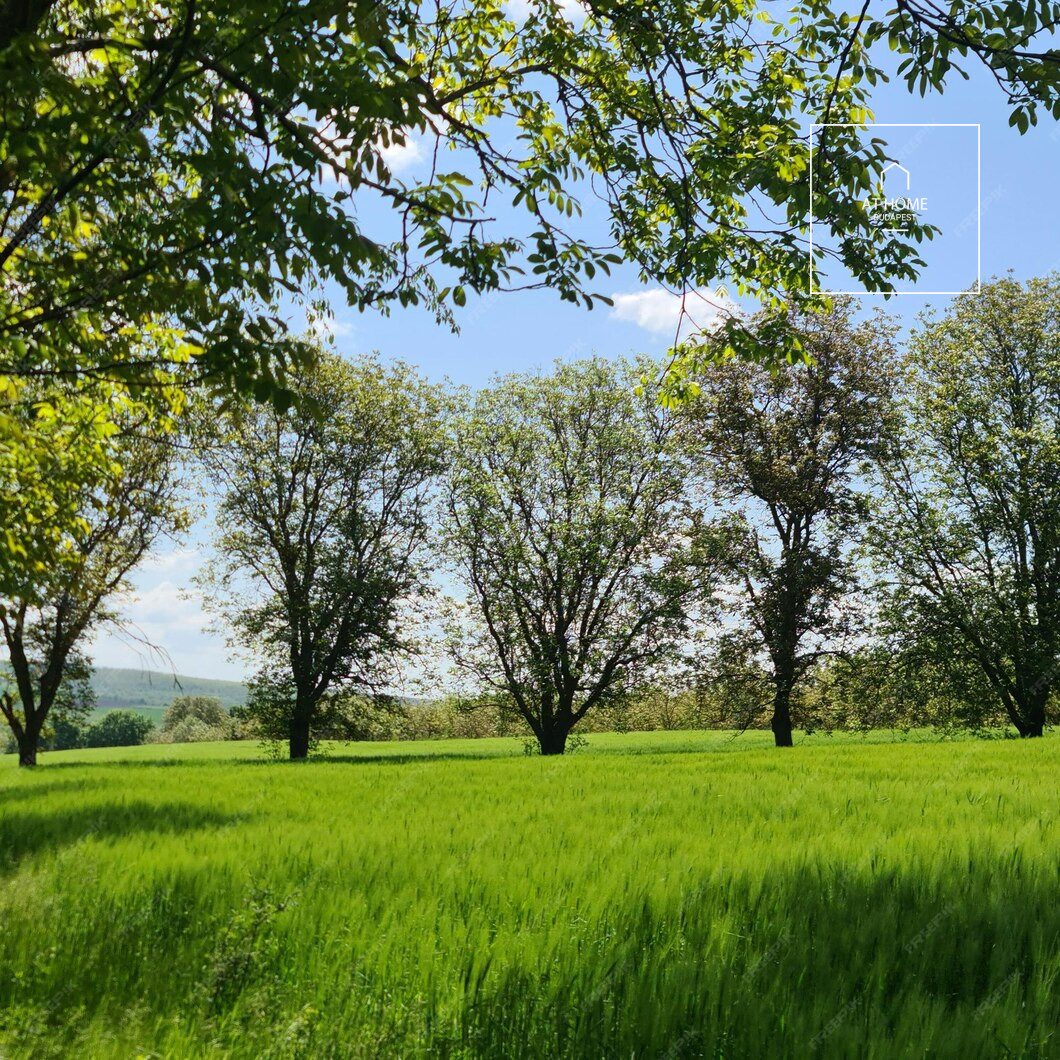
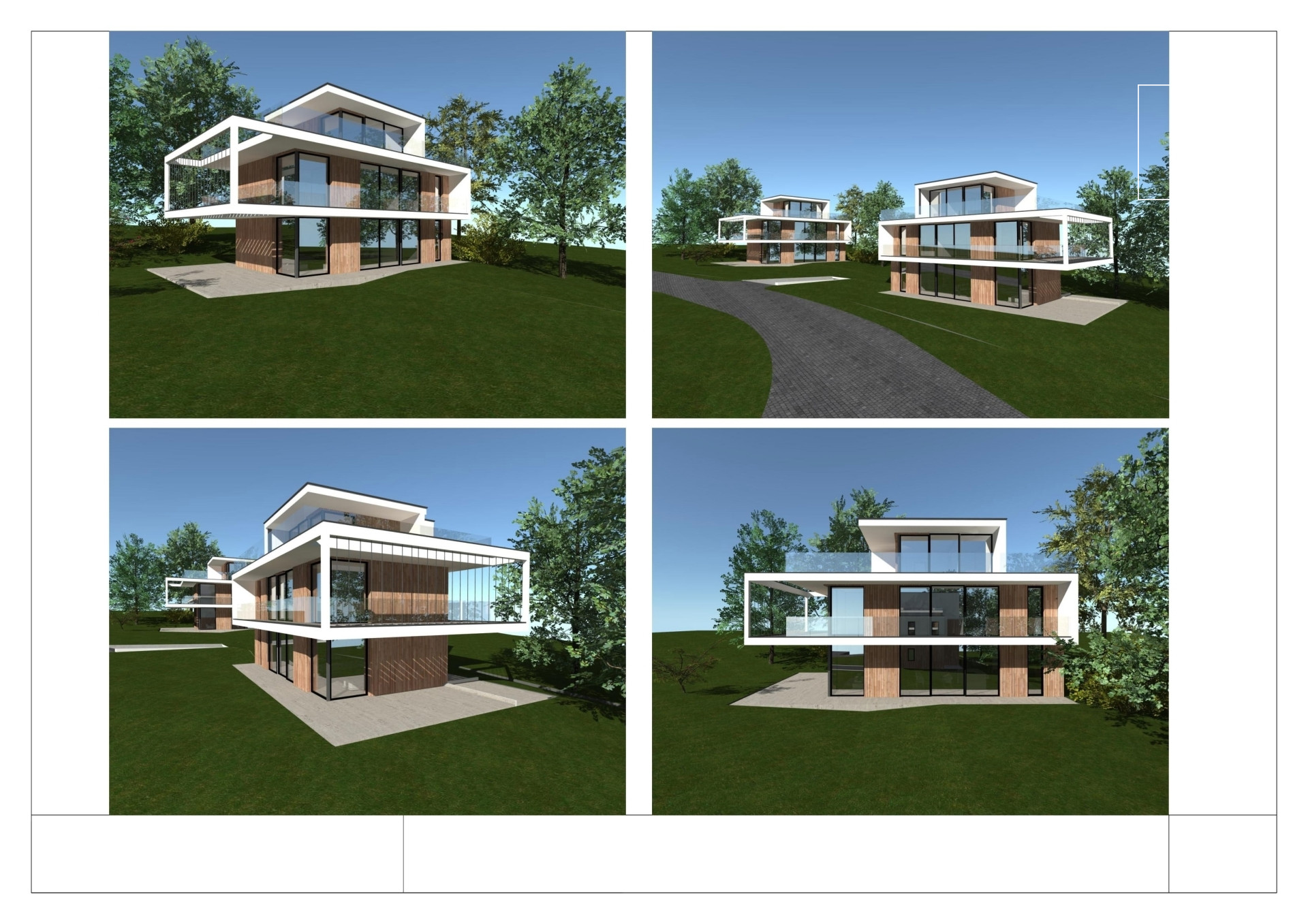
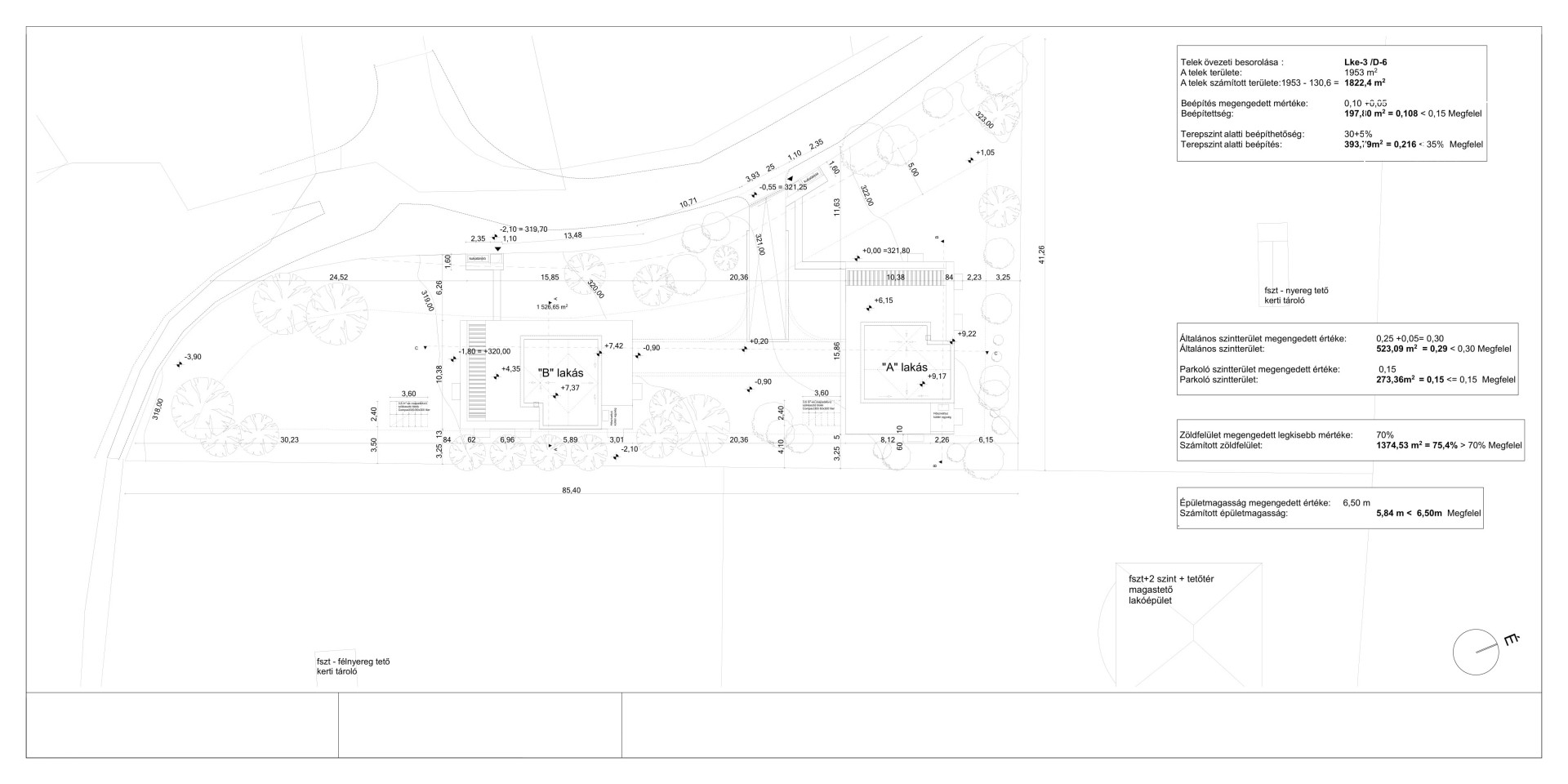
955 845 EUR
488 m2 | 0 Izby
Údaje o nehnuteľnosti
- Typ: Pozemok
Ďalšie
A panoramic plot with a floor area of 1,953 m2 with a planning permission for the construction of two independent family houses in the XII. district
It is located in a quiet area, on an asphalted street
The plot has a 5-year building permit from January 2024.
Electricity: within the plot
Water: within the plot
Gas is not available
Canal is available with two connection options in front of the plot
Terrain conditions: the plot slopes an average of 6% towards the south
Zoning classification: Lke-3/D-6 suburban residential area
Buildability: 10% (max. 15%)
Below ground level: 30%
Floor area ratio (FAR): 0.25 (max. 0.3)
Maximum available subplots (units): 4
The valid building permit covers a total of 394 m² above ground level and 258 m² below ground level for 2 units:
Plot size: 1,953 m² (considered: 1,822.4 m²)
Building type: detached
Front garden: 5.00 m
Side garden: 3.25 m
Rear garden: 6.00 m
Planned built-up plot area: 194.66 m²
Planned floor area ratio: 0.23
Planned below ground level build-up: 377.55 m²
Building height: 6.47 m
Planned green area: 1,575.27 m²
It is located in a quiet area, on an asphalted street
The plot has a 5-year building permit from January 2024.
Electricity: within the plot
Water: within the plot
Gas is not available
Canal is available with two connection options in front of the plot
Terrain conditions: the plot slopes an average of 6% towards the south
Zoning classification: Lke-3/D-6 suburban residential area
Buildability: 10% (max. 15%)
Below ground level: 30%
Floor area ratio (FAR): 0.25 (max. 0.3)
Maximum available subplots (units): 4
The valid building permit covers a total of 394 m² above ground level and 258 m² below ground level for 2 units:
Plot size: 1,953 m² (considered: 1,822.4 m²)
Building type: detached
Front garden: 5.00 m
Side garden: 3.25 m
Rear garden: 6.00 m
Planned built-up plot area: 194.66 m²
Planned floor area ratio: 0.23
Planned below ground level build-up: 377.55 m²
Building height: 6.47 m
Planned green area: 1,575.27 m²
